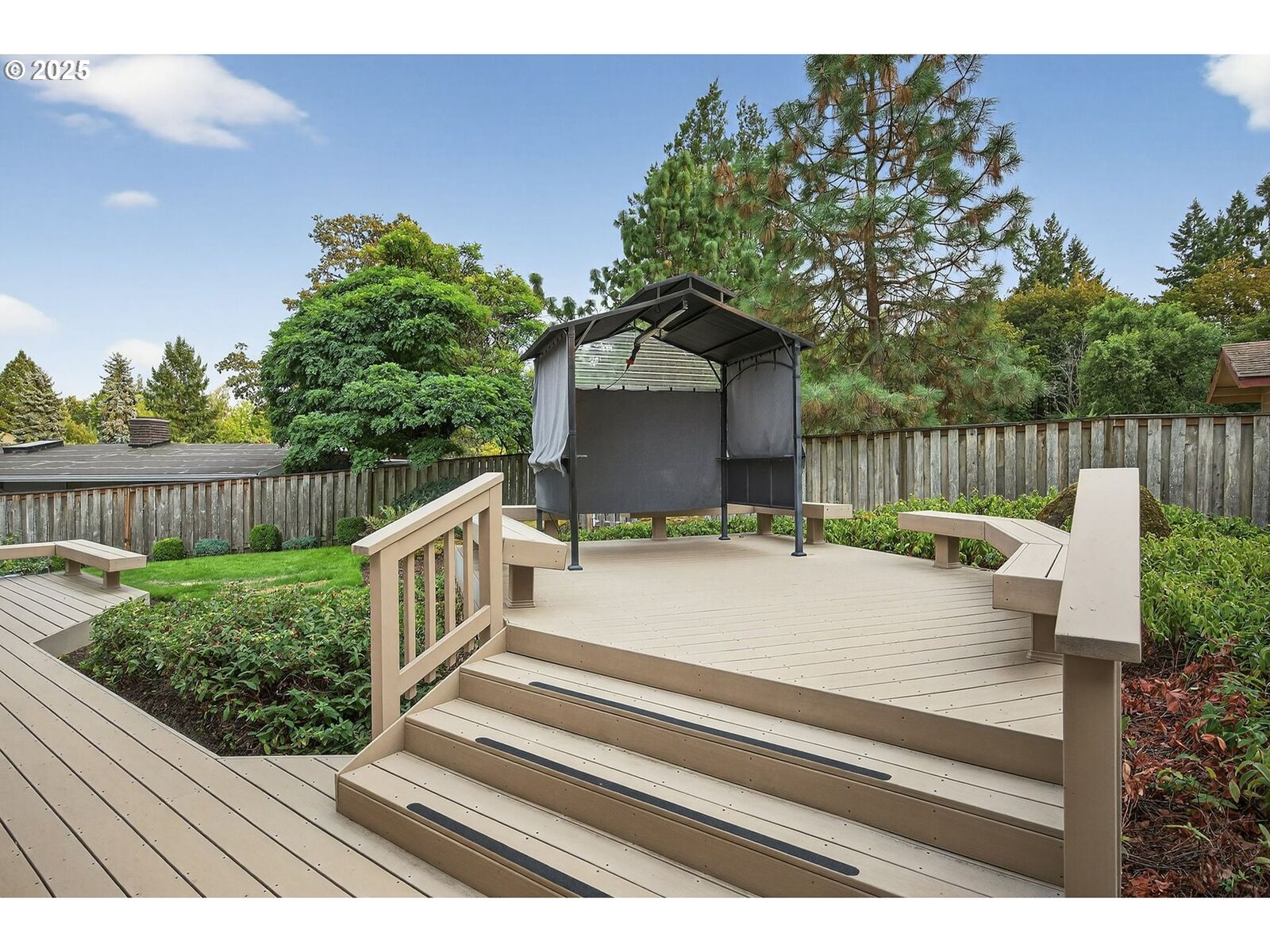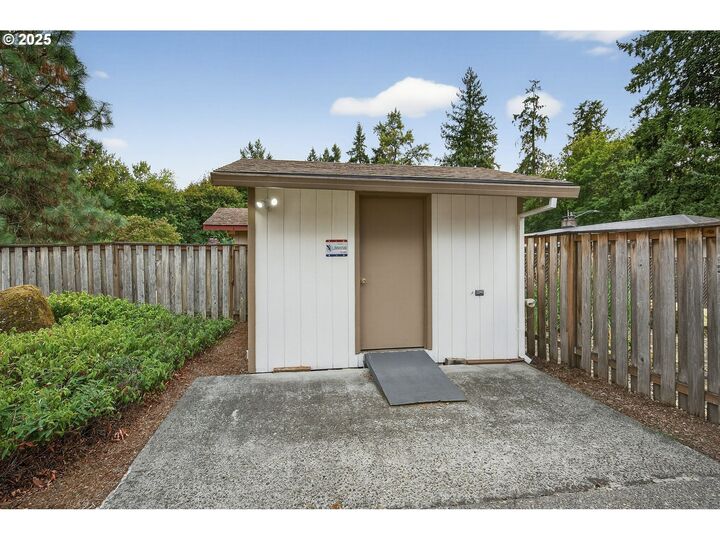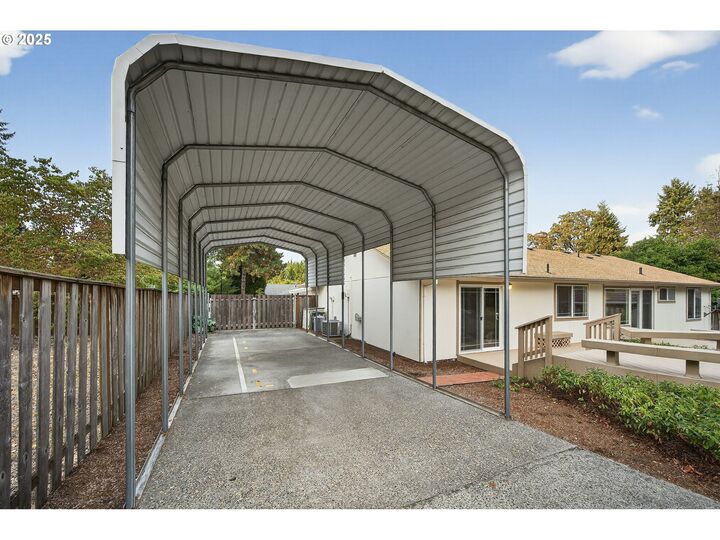


Listing Courtesy of:  RMLS / Windermere Realty Trust / Reese Iris - Contact: 503-539-1143
RMLS / Windermere Realty Trust / Reese Iris - Contact: 503-539-1143
 RMLS / Windermere Realty Trust / Reese Iris - Contact: 503-539-1143
RMLS / Windermere Realty Trust / Reese Iris - Contact: 503-539-1143 1830 SE Parkview Cir Milwaukie, OR 97267
Active (35 Days)
$525,000 (USD)
OPEN HOUSE TIMES
-
OPENSat, Oct 1112 noon - 2:00 pm
-
OPENSun, Oct 121:00 pm - 3:00 pm
Description
First Time on the Market in 48 Years! This well-maintained single-level home is located in a quiet, established neighborhood on large lot. The spacious floor plan offers vaulted ceilings in the living room, 4 bedrooms, and an additional sitting room off the kitchen. The manicured lot features a fenced backyard with a low-maintenance deck, BBQ area, and a versatile shed—ideal for gardening, storage, or hobbies. Parking and storage are abundant with a double-car garage, plus a separate driveway with a covered pad for an RV or boat. The property is conveniently located near Trader Joe’s, Fred Meyer, Walmart, and public transportation off SE River Road. Outdoor enthusiasts will appreciate its proximity to the golf course and the river. Open House. Call Agent for showings.
MLS #:
530695294
530695294
Taxes
$4,523(2024)
$4,523(2024)
Type
Single-Family Home
Single-Family Home
Year Built
1970
1970
Style
Ranch
Ranch
County
Clackamas County
Clackamas County
Listed By
Reese Iris, Windermere Realty Trust, Contact: 503-539-1143
Source
RMLS
Last checked Oct 9 2025 at 8:29 PM GMT+0000
RMLS
Last checked Oct 9 2025 at 8:29 PM GMT+0000
Bathroom Details
- Full Bathroom: 1
- Partial Bathroom: 1
Interior Features
- Washer/Dryer
- Wall to Wall Carpet
- Laminate Flooring
- Sprinkler
- Vaulted Ceiling(s)
- Appliance: Disposal
- Windows: Vinyl Frames
- Appliance: Free-Standing Refrigerator
- Appliance: Free-Standing Range
- Accessibility: One Level
- Accessibility: Garage on Main
- Accessibility: Ground Level
Kitchen
- Laminate Flooring
Lot Information
- Trees
- Cul-De-Sac
Property Features
- Foundation: Concrete Perimeter
Heating and Cooling
- Forced Air
- Central Air
Basement Information
- Crawl Space
Exterior Features
- Wood Siding
- Roof: Shingle
- Roof: Composition
Utility Information
- Sewer: Public Sewer
- Fuel: Gas
School Information
- Elementary School: Riverside
- Middle School: Alder Creek
- High School: Putnam
Garage
- Attached
Parking
- Driveway
- On Street
Stories
- 1
Living Area
- 1,488 sqft
Additional Information: Portland Mlk | 503-539-1143
Estimated Monthly Mortgage Payment
*Based on Fixed Interest Rate withe a 30 year term, principal and interest only
Listing price
Down payment
%
Interest rate
%Mortgage calculator estimates are provided by Windermere Real Estate and are intended for information use only. Your payments may be higher or lower and all loans are subject to credit approval.
Disclaimer: The content relating to real estate for sale on this web site comes in part from the IDX program of the RMLS of Portland, Oregon. Real estate listings held by brokerage firms other than Windermere Real Estate Services Company, Inc. are marked with the RMLS logo, and detailed information about these properties includes the names of the listing brokers.
Listing content is copyright © 2025 RMLS, Portland, Oregon.
All information provided is deemed reliable but is not guaranteed and should be independently verified.
Last updated on (10/9/25 13:29).
Some properties which appear for sale on this web site may subsequently have sold or may no longer be available.
